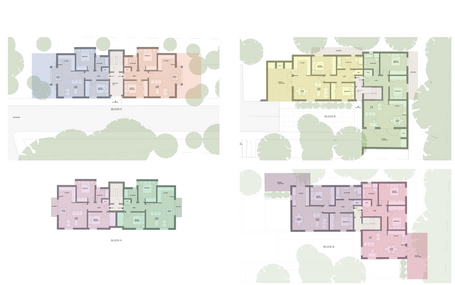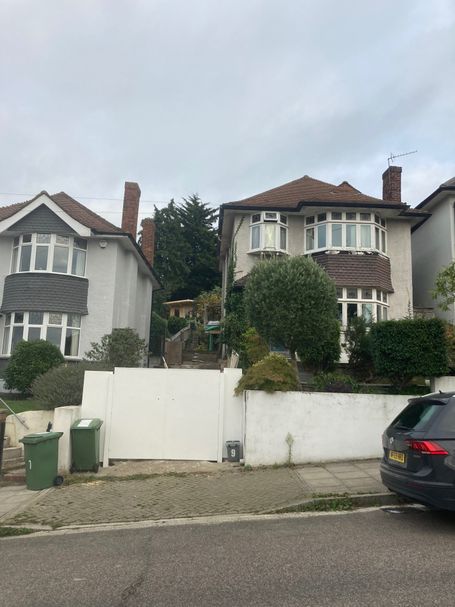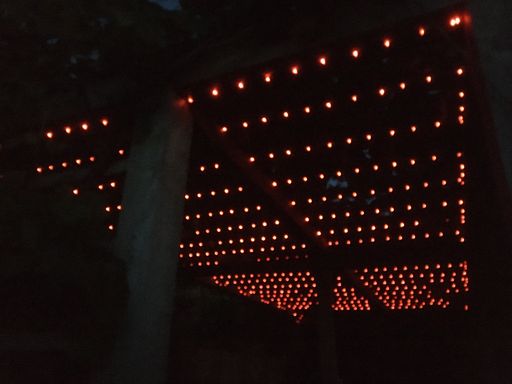MAY
2019
Surrey House (Residential Development)
The site is a large house with extensive back land in the Surrey area. The initial proposals was for the demolition and conversion of the house into four apartments and the creation of a further four apartments at the rear with parking, refuse and landscaped amenity private and semi private areas.





18
JUN
2019
Surrey House (Residential Development)
The design of the front portion of the project which replaces the existing house respected the scale, height and the profile of the existing house in a form of deconstruction design. The Design of the rear units made use of the existing terrine of the back land by sinking the proposed units into the ground and reducing the overall height of the two story development and its impact on the surrounding area.





River Side House
The proposals were for the internal redevelopment, refurbishment and extension of the kitchen and dining area with ancillary hard and soft landscape. The rear extension allowed for an enlarged interconnecting spaces improving the use of the space and circulation.
JUNE
2021
House on The Hill
The proposed extension of the ground floor rear and enlargement of the roof area to provide views across London. The client wanted a large space with open view to his rear garden along with wash and sauna rooms.





JUNE 2021
House on The Hill
The roof extension was designed with large glazed area to provide exceptional views towards London.
Planning Permission was obtained in 2021 and the project to start on site in 2022.



JAN
2020
Caledonian Road
External improvement and proposals for a new Lower Ground self contained flat. The challenge was to find ways to provide natural light and ventilation to the basement area without affecting the appearance of the street scape and conservation area to provide a new 2 bedroom flat.





JAN 2020
Caledonian Road
As part of the planning submission, three options were explored for the external treatment of the light well and its impact on the building frontage.



JULY
2021
Kitchen and Dining (Interior Design)
Internal remodelling interior design proposals which resulted in swapping the living space with the dining area to link it directly with a new kitchen space through a large opening. The new proposals allow for improved circulation and better use of the kitchen space.





JULY 2021
The White House, London
The project involved general internal modification and refurbishment of 1930 unusual house in South London including the formation of an office area on the second floor with new staircase access from the first floor landing area and general upgrade to the roof thermal insulation and external cladding.



Side, Rear and Loft Extensions
The proposals are for a three storey side extension, a rear extension and remodelling of the roof space to provide six additional spaces to the three bedroom house, with additional bathrooms, large kitchen and dining areas. The design reflects and complement the existing 1930s’ house design which are an important part of the street scape.


APRIL
2018
Side, Rear and Loft Extensions
The client wanted to keep the overall feel and style of the existing house but requested we provide a contemporary interesting elements in the design through external and internal detailing of the bay windows, doors and other building elements.
Planning Permission was Obtained in 2020 and Building works have now began with the demolition of the existing garage and site clearance and excavation of the ground works. The project is due to complete in mid 2023.



























