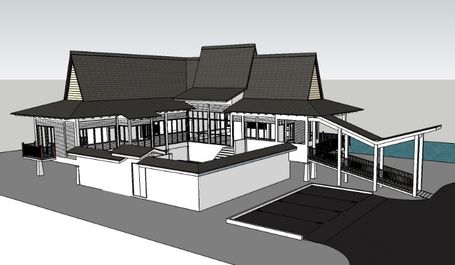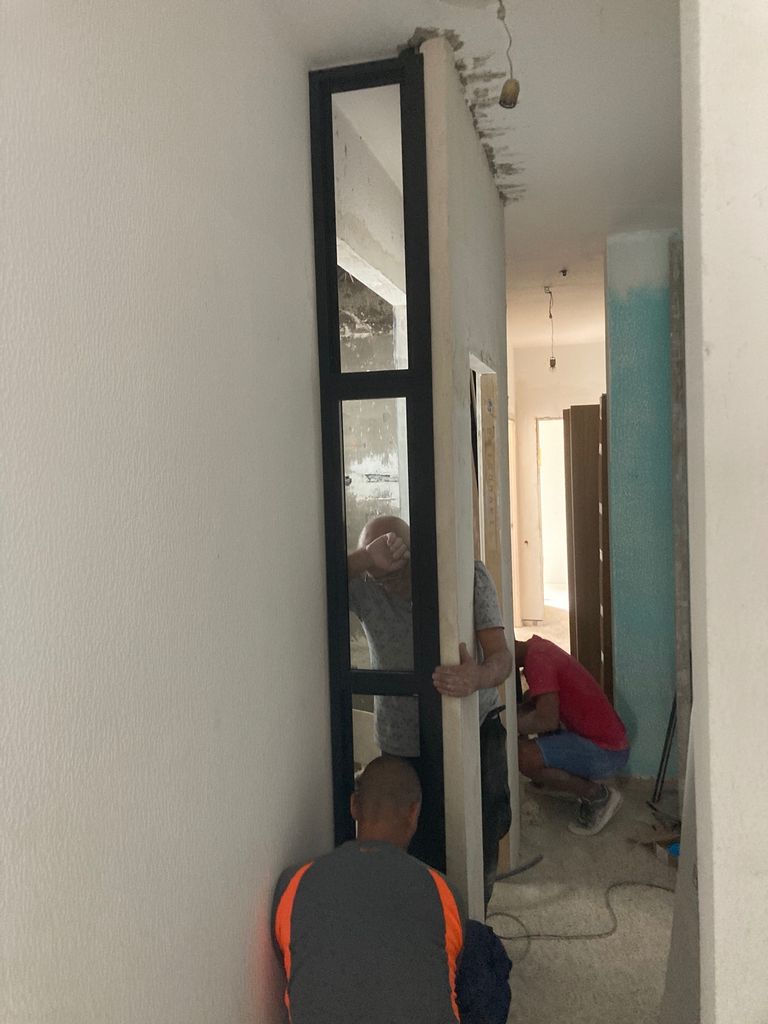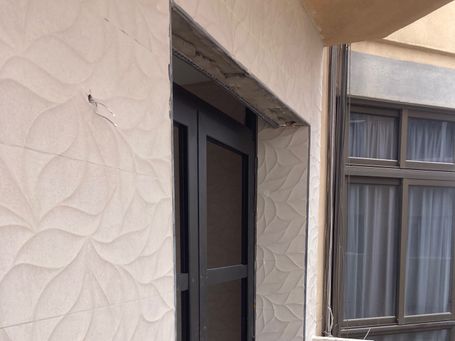

JUNE
2018
Slim Farm Lodge, Malaysia (Urban and Rural design)
The proposed site is a rural forested area located north of Kuala Lumpur. The client wanted to develop the land as a self-sufficient eco farm, utilising natural technics for growing plants and fruit trees with its own irrigation and water harvesting systems. The client asked Pendulum Architects to design a farm lodge that reflect the eco spirit of the farm and incorporating features from the Malay houses that have evolved over the years to respond to climate from excessive heat, humidity and rain.



JUNE
2018
Slim Farm Lodge
After extensive research and visits to KL, the design team developed a design to provide three bedroom, open living and dining space that enclose a court yard with water features to provide natural cool ventilation throughout the lodge. The lodge has high ceilings to trap the heat in the apex of the roof and remove excess heat from the building with smart louvres ensuring a comfortable and cool living space.
The lodge was located on raised part of the farm to provide views across the farm and the water stream that runs below it. The lodge is raised from the ground to protect from the wildness and provide storage below the lodge.
The site clearing was completed and the lodge is now at construction stage two and due to complete in 2023.






AUG
2019
Tuscan Heritage
The proposals are for the remodelling and extension of an existing 15th Century apartment and tower with roof terrace overlooking the town centre and view across the Tuscan hills and mountains in Italy. The proposals keeps the major historic elements and orginal features in line with Italian conservation rules but provide minor internal alterations to provide an improved internal layout and circulation.



Tuscan Heritage
The next phase of the project is to extend the existing tower portion to its former level which was damaged in the second world war.
The project is due for completion in early 2023


Casa Las Palmas
The redevelopment, refurbishment and remodelling of an apartment in Las Palmas Gran Canaria. The unit has over 120Sqm on one floor with oversized circulation spaces and disconnected wasted areas that required a rational reconfiguration with minimum alteration to the existing structure and walls.
APRIL
2022
Casa Las Palmas
The project also involved the removal of unsightly window and door guarding which allowed open views to the sea and dockyard. New interior design ideas using contemporary tiling, lighting and bathroom and kitchen fixtures and fitting has improved the feel and look of all the spaces.
The project is due for completion in July 2022.




